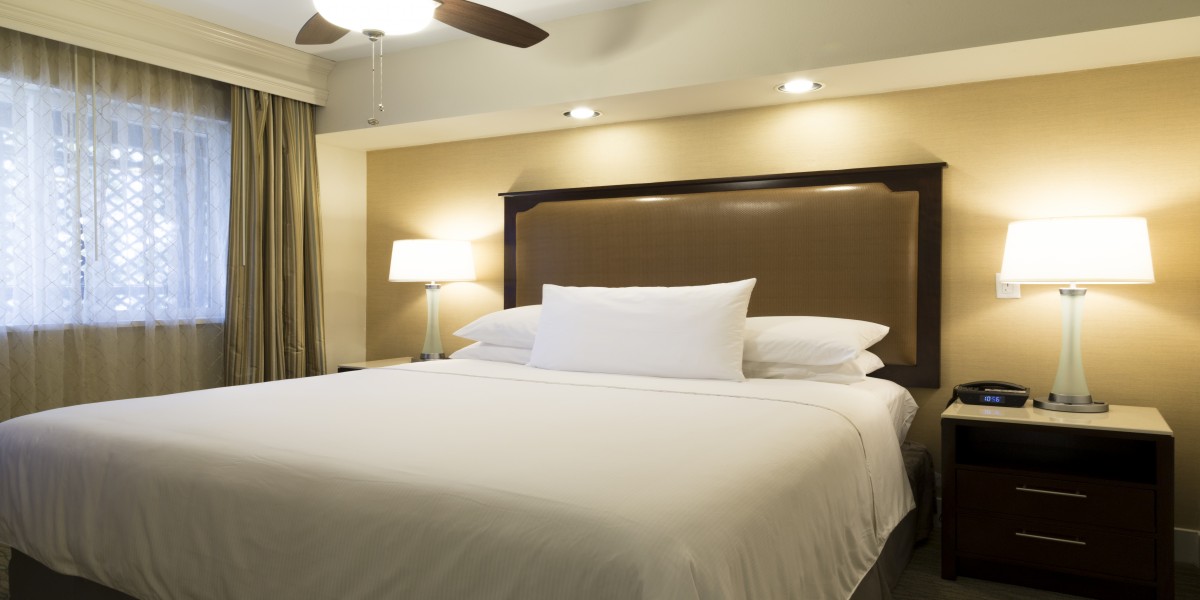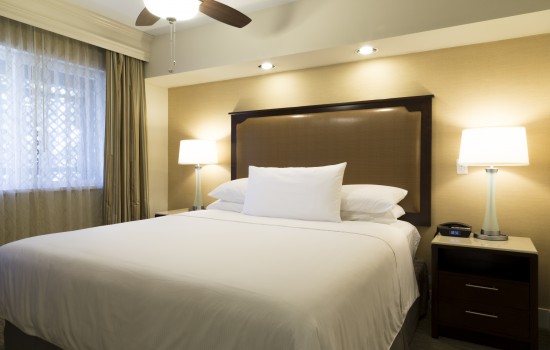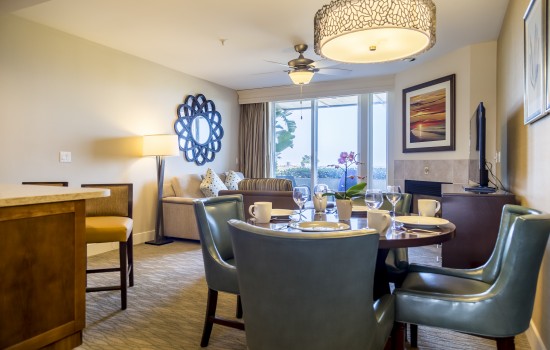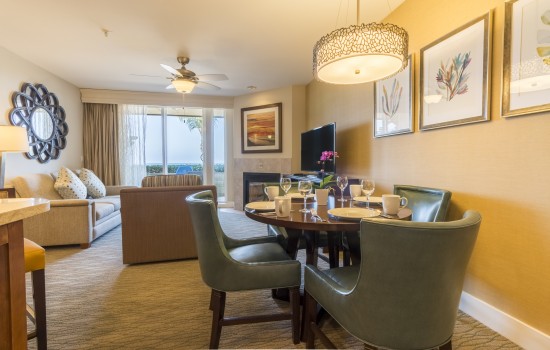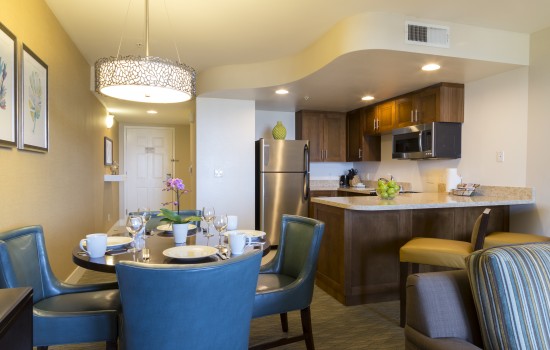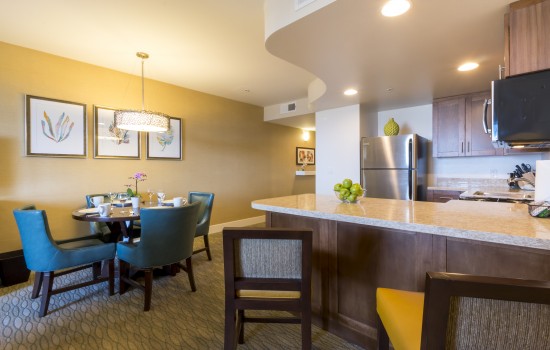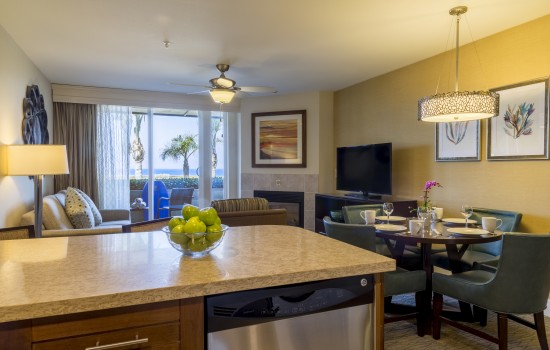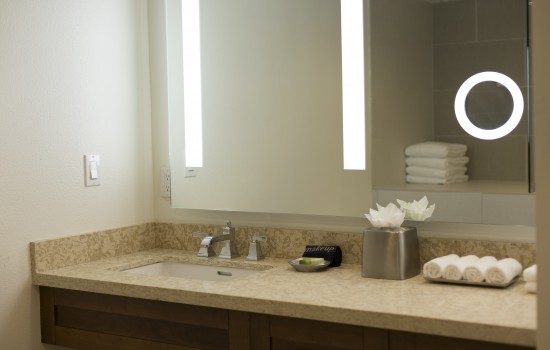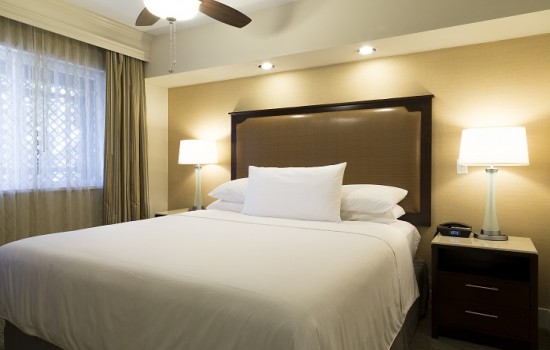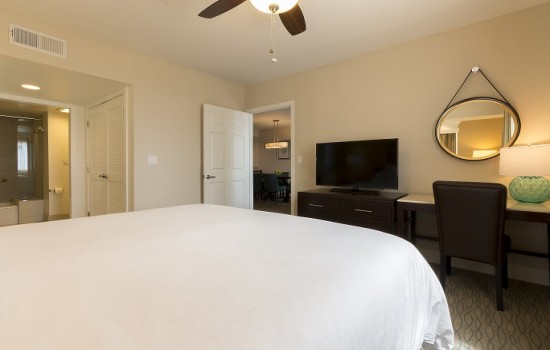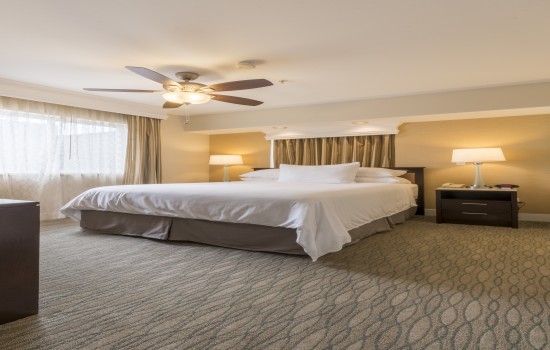ACCESSIBLE GARDEN VIEW ONE BEDROOM CONDO SUITE
Our spacious and accessible one bedroom condo suites offer a host of accessible features and accommodate four guests comfortably. Each one bedroom unit includes a large living room, dining area, and fully-equipped kitchen. The master bedroom is fitted with a queen size bed and an accessible private bathroom. The living room is equipped with a queen-size sofa sleeper, a fireplace, and a balcony. Please note: Due to the dynamics of timeshare rental space rental space, please contact us directly to check current availability for accessible units at 855-497-9762. Accessible units when available are set aside for with those with disability units during their stay. We request that the unit be reserved only by the needs of its accessible features.
ADA Accessible Guest Room
Garden view
4 Persons
785 ft2



